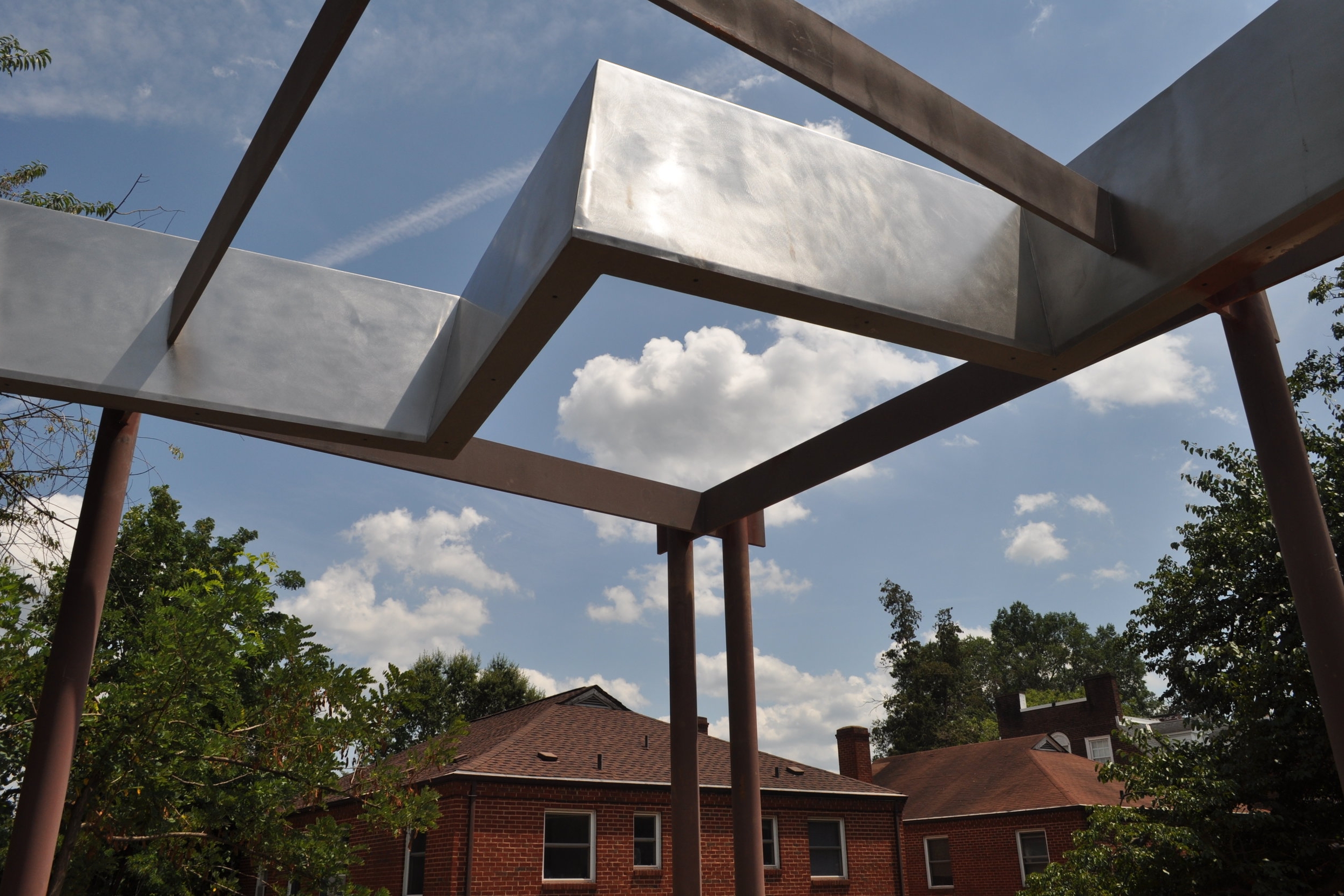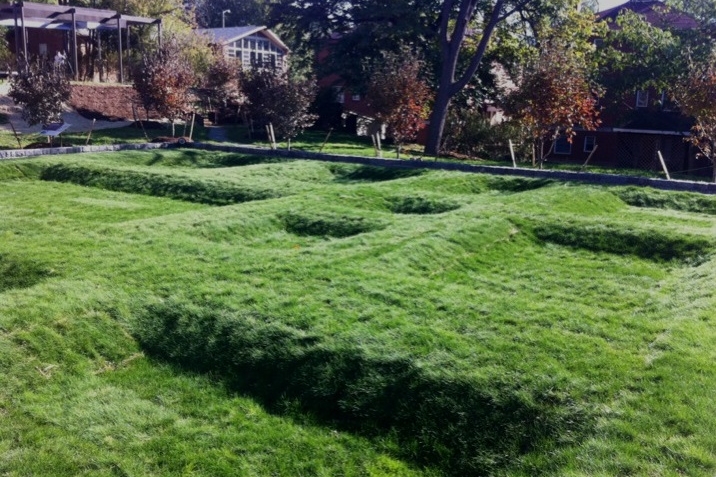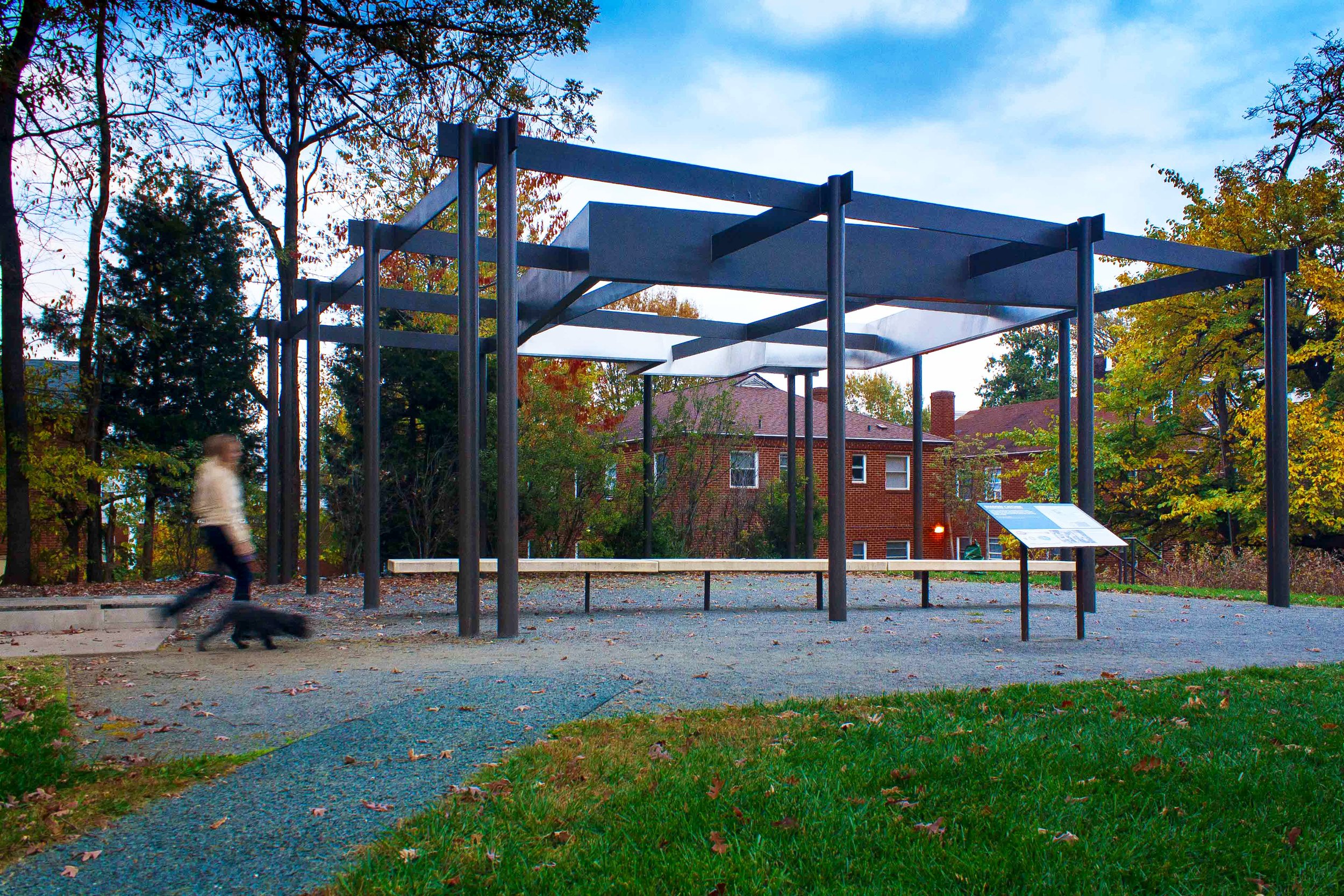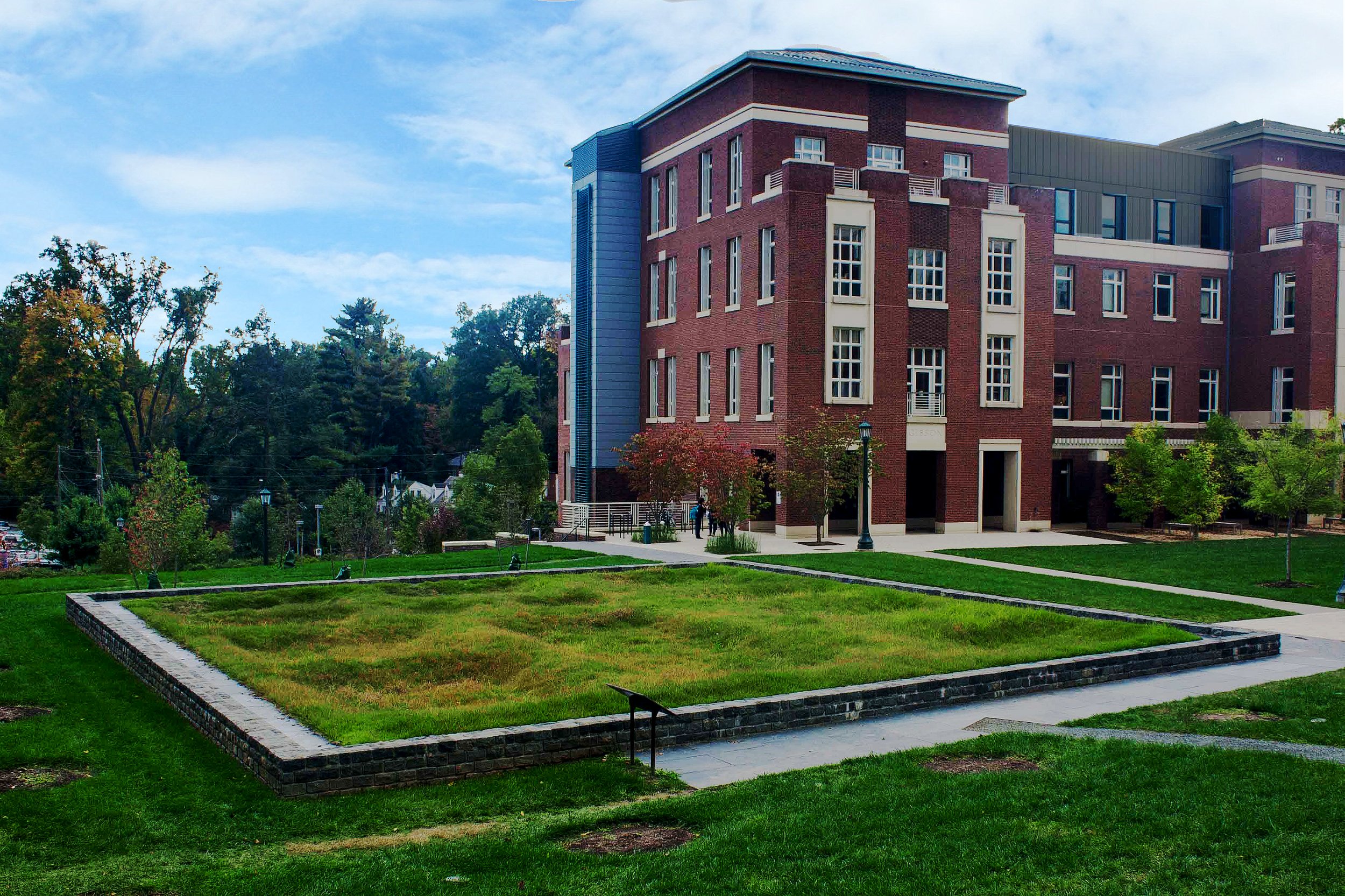©Benjamin Ford, Rivanna Archaeological Services, LLC
The homestead and cemetery remains of an African American family are marked a series of interventions within the University of Virginia’s south lawn expansion. A steel grid roof composed of layered mesh encompasses the archeological site, projecting its shadow, the outline of the Foster House, onto the ground. Narrow slots of landscape are removed to reveal the stone pathway system and porch areas. The two areas exhibit the stone craft and idiosyncrasies of the dooryard plan. Curved paths meandering through the oak wood, connect archeological moments but do not, intentionally, connect to the new University path system. Walls and ground depressions mark the home burial site. Local geology and crafted walls encompass a subdivided field geometry that quantifies and spatially demarcate time.
UNIVERSITY OF VIRGINIA
Charlottesville, VA 2012
Budget: $800,000
Size: 14' x 50' x50'





